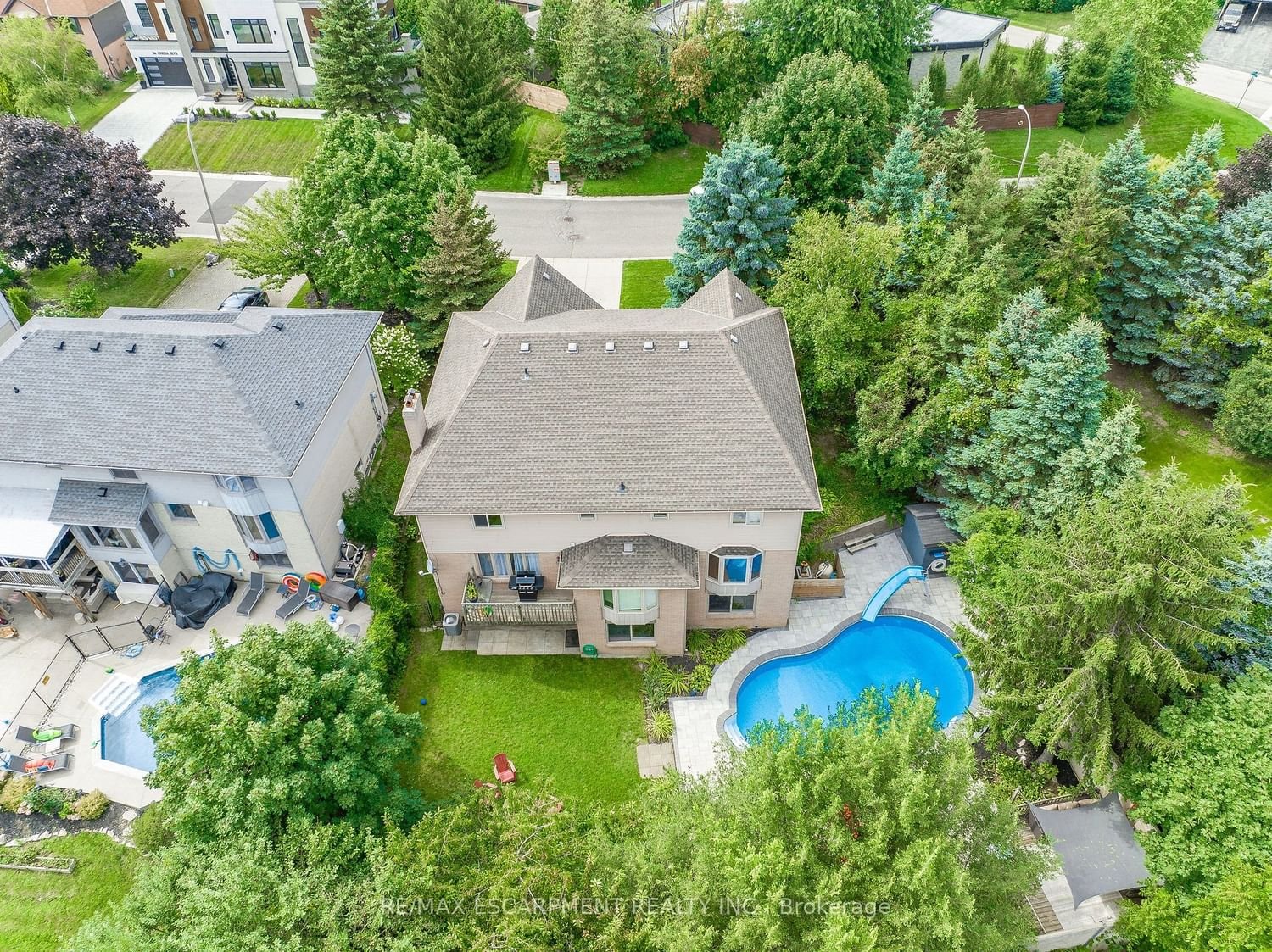$1,434,500
$*,***,***
4+2-Bed
5-Bath
3000-3500 Sq. ft
Listed on 11/26/23
Listed by RE/MAX ESCARPMENT REALTY INC.
Welcome to 101 Oneida Blvd, a proudly owned 3,294sqf home in Ancaster Heights, main floor has a lot of natural light and features a Living room with vaulted ceilings, a formal dining room, Spacious Family room with a fireplace, kitchen/breakfast room with access to a balcony, powder room and a Laundry Room with access to the garage and the side of the house, second floor offers 4 generous bedrooms with potlights, hardwood floors and lots of windows, 2 bedrooms with ensuite bathrooms. Basement has a lot of potential it has a separate entrance, a second kitchen, 2 bedrooms, a full bathroom, large windows and lots of storage. the private fenced backyard is ready for entertaiment offering a heated pool, firepit, decks and lots of green space. 2 car garage and a concrete driveway for at least 4 cars. 200 AMP electrical Breaker panel, near all the amenities and highway access. Flexible closing available
To view this property's sale price history please sign in or register
| List Date | List Price | Last Status | Sold Date | Sold Price | Days on Market |
|---|---|---|---|---|---|
| XXX | XXX | XXX | XXX | XXX | XXX |
| XXX | XXX | XXX | XXX | XXX | XXX |
X7323788
Detached, 2-Storey
3000-3500
12+5
4+2
5
2
Attached
6
31-50
Central Air
Fin W/O, Full
Y
N
Brick
Forced Air
Y
Inground
$7,951.00 (2023)
< .50 Acres
129.24x61.00 (Feet)
